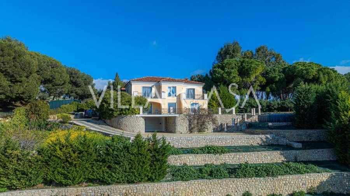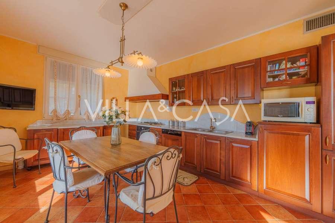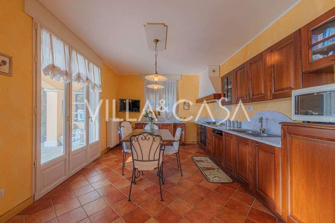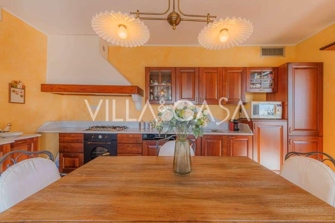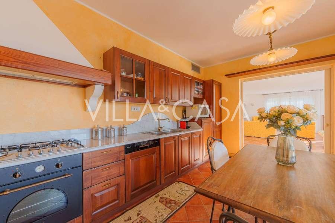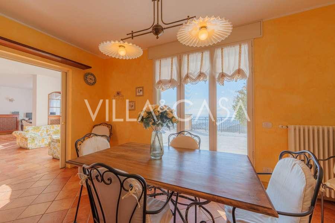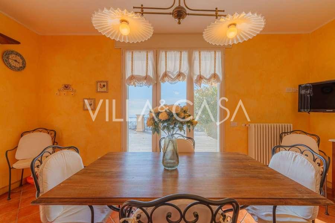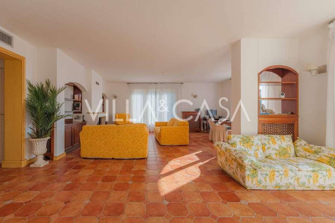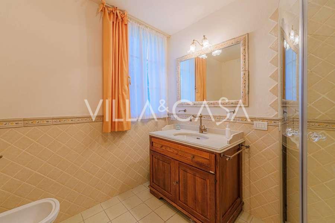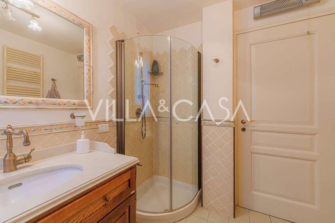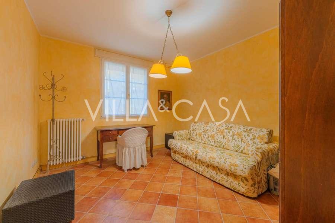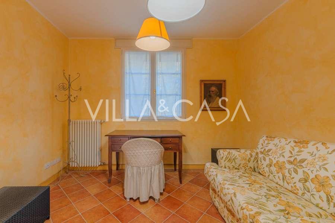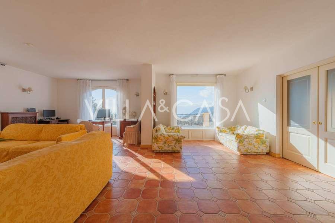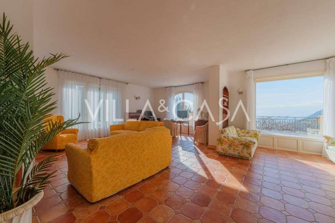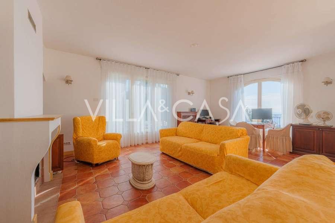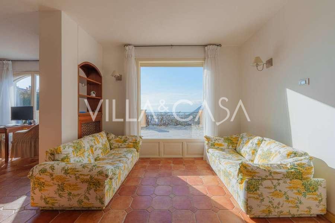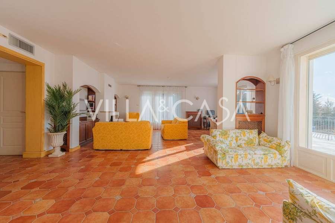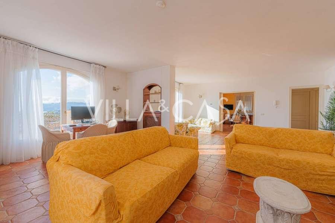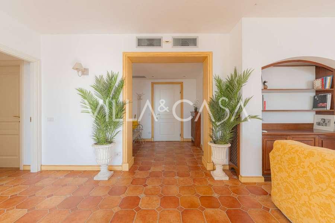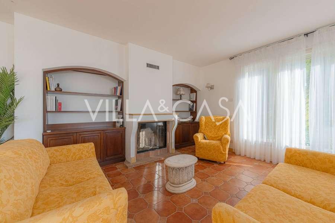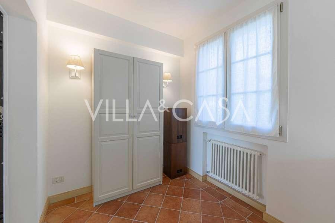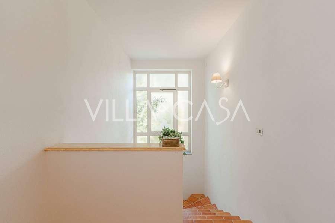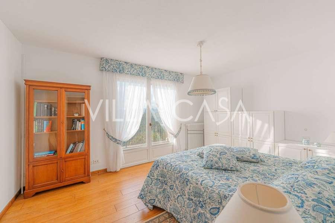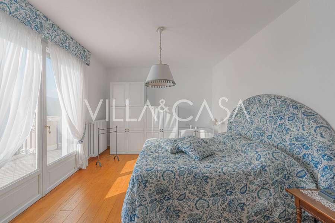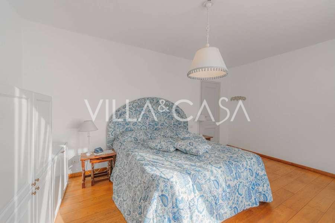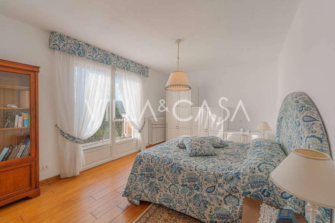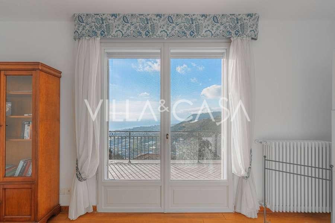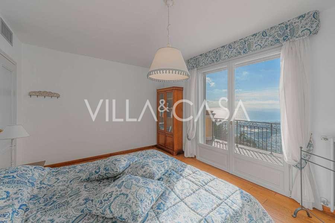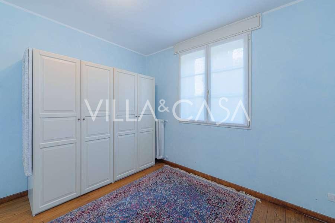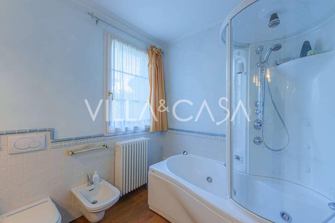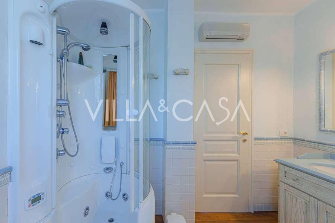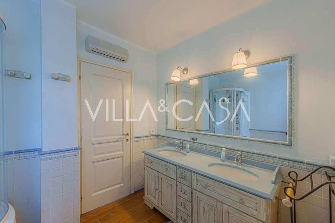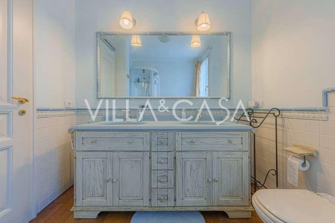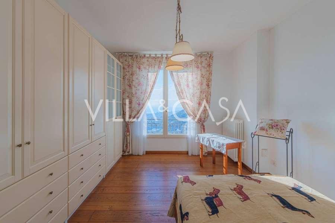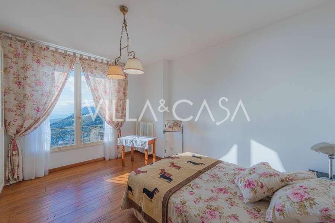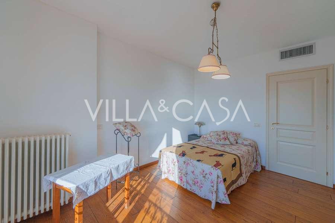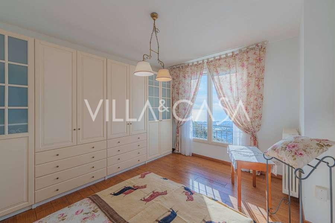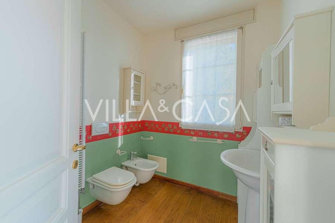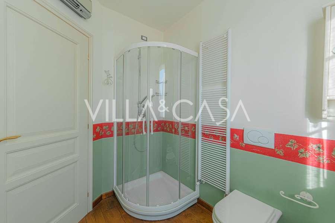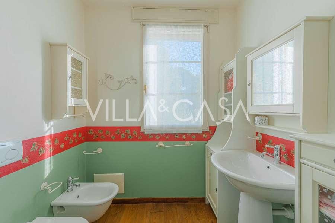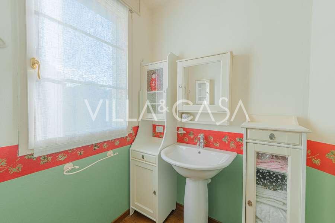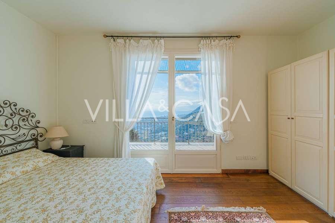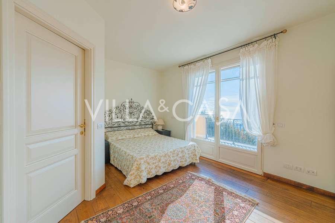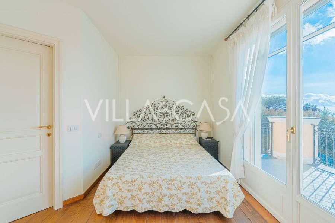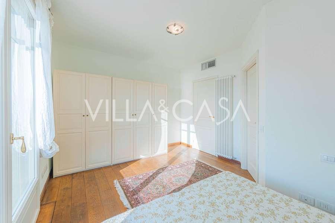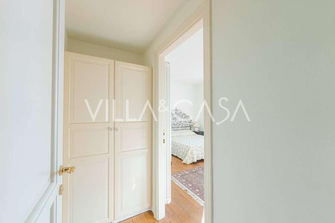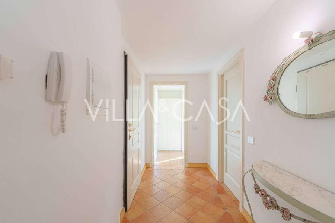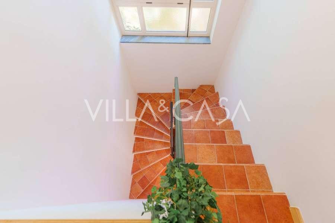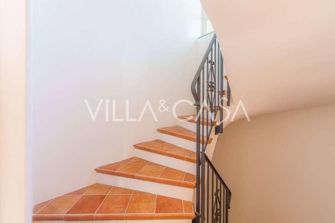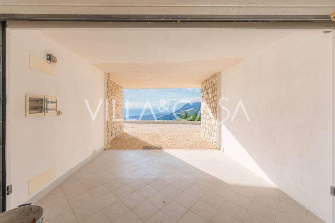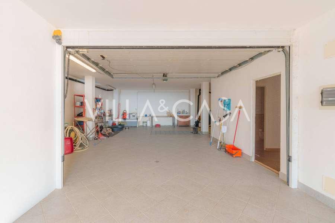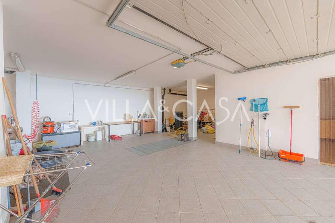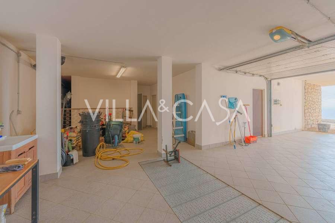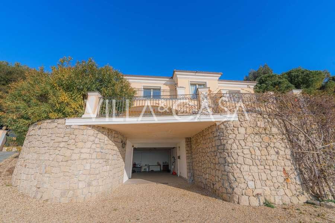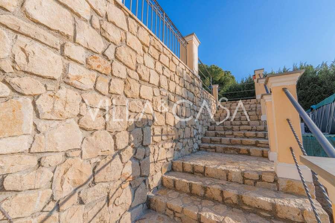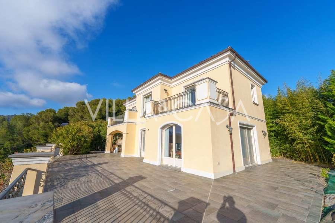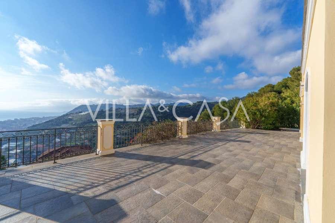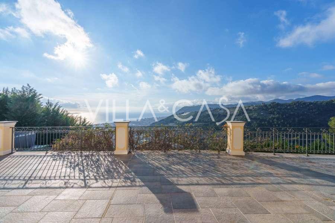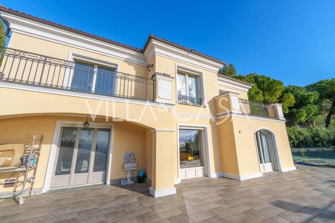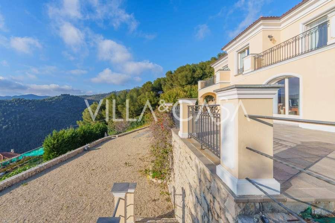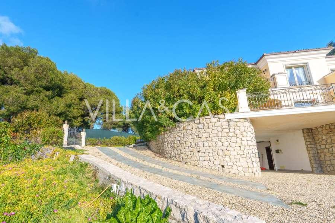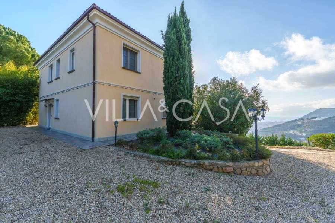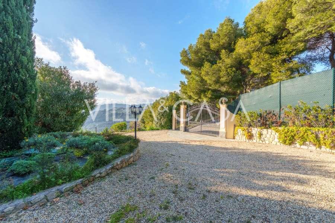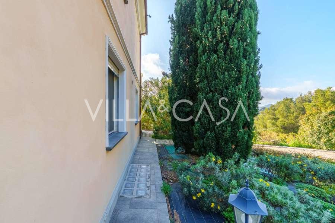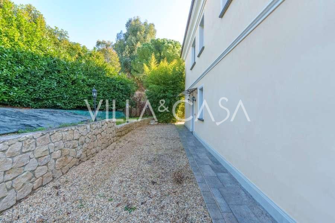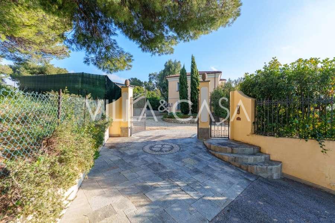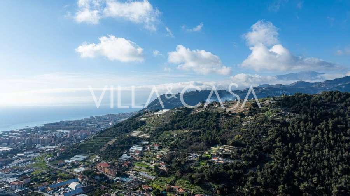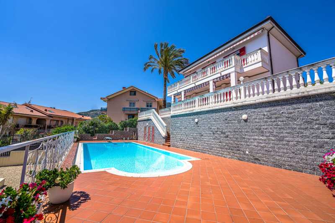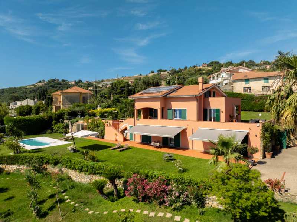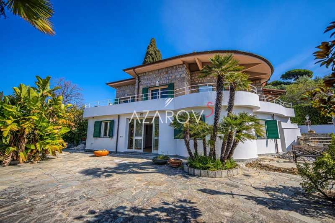Elegante villa in Bordighera
Beschrijving Kavel 5635
Villa in Bordighera
De villa bevindt zich op een heuvel boven Bordighera en is gericht op het zuidwesten, waar de zon van 's morgens tot 's avonds schijnt. Ze is gebouwd in een zeer groene en rustige omgeving, ver weg van de spoorlijnen langs de zee en de snelweg die achter de berg verborgen ligt.
Het uitzicht vanaf de villa is uniek en indrukwekkend, met zicht op Bordighera, Menton, Monte Carlo, Nice en Cannes. In deze regio van Ligurië is het zeldzaam om een groot en vlak stuk grond rondom het huis te hebben, geschikt voor het installeren van een zwembad en ontspanningsruimte.
De oppervlakte van de villa bedraagt ongeveer 100 m² op de begane grond en 95 m² op de eerste verdieping.
Op de begane grond bevinden zich de hal, de woonkamer met open haard en toegang tot de tuin, de keuken-eetkamer, ingericht met houten meubels en Carrara-marmer, een slaapkamer en een badkamer.
Op de eerste verdieping zijn er vier slaapkamers en twee badkamers, waarvan drie slaapkamers uitzicht op zee hebben. De hoofdslaapkamer is uitgerust met water- en rioolaansluitingen voor een mogelijke omvorming tot keuken. De centrale slaapkamer is gescheiden van de hoofdslaapkamer door een muur. De ramen zijn gemaakt van stevig Finstral PVC met dubbele beglazing, elektrische rolluiken, drie dubbele gepantserde deuren. De binnendeuren zijn van hoge kwaliteit Ferrero. Airconditioning van Carrier wordt bediend door twee units, één op elke verdieping. Verwarming en warm water worden geleverd door een Vaillant-ketel.
De kelder omvat een grote garage, een fitnessruimte, een toilet en een kamer. De garage is uitgerust met een put voor auto-onderhoud. De sectionale deuren openen op afstand.
Het huis is uitgerust met camera's die via een mobiele app kunnen worden bekeken, en de poorten kunnen op afstand worden geopend. Er is een automatisch tuinsproeisysteem. Regen- en afvalwater zijn aangesloten op het stedelijke netwerk. De balustrades van terrassen en balkons, evenals de poorten, zijn gemaakt van smeedijzer. Het perceel is ongeveer 2440 m² groot, inclusief een helling met uitzicht op Bordighera van ongeveer 2600 vierkante meter, die momenteel niet wordt gebruikt.
Belangrijkste kenmerken
- Kavel:5635
- Aankondigingsdatum:27/02/2024
- Verkoop / verhuur:Uitverkoop
- Dorp:Bordighera
- Vierkant:348 m 2
- Vloer:1/3
- Terrein, m 2:2200
- 2000:2200
- 2700:2200
- Verwarmingssysteem
- Slaapkamers:5
- Kamers:6
- Badkamers:4
- Parkeerplaatsen / garage:6
- Energieklasse:F
- Energieverbruik:189,78 kWh/m²a
- Agentschap commissie:4%+IVA
Details
- Berg uitzicht
- Zeezicht
- Terras
- Sauna / Bad
- Parkeren
- Sportschool
- internet
- Tuin
- Garage
- Douche
- Haard
- Kebab, barbecue
- Balkon
- Badkuip
- Vliering
- In loop kasten
- Airconditioning
- signalering

